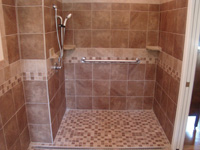Generally the terms “Aging in Place” or “Retirement Remodeling” refer to living in the home where you have lived for many years, using products and services that will allow you to remain in your home for many years to come.
This is the ideal scenario for anyone approaching retirement. According to AARP, 80-90 percent of those surveyed wish to remain in their home the rest of their life. This stay-at-home approach is known as “Aging in Place”.
There are several reasons why Aging in Place is preferred rather than moving to new, unfamiliar housing. A primary reason is being able to live in an environment that is familiar, close to family and long-established friends, as well as houses of worship, retail centers and restaurants. There is also the preference to continue one’s independence in an established setting with the security of remaining in your existing home where the many years of “good memories” have occurred.
Aging / Retirement in your home.
To be successful, Aging in Place or Retirement Remodeling requires planning that will allow you to accommodate the physical and psychological changes that occur as one matures. Typical aging changes begin with decreased mobility and dexterity as well as difficulty in negotiating stairs due to arthritis, heart disease, and/or a previous injury. Aging brings sensory impairment with decreased acuity in vision, hearing, touch, and smell, decreased strength and stamina, poor balance and coordination, and limited reach.
The aging process is blamed for various challenges that seniors encounter in their Activities of Daily Living (ADL’s). Several areas in the home can be the cause of many of these challenges. Most homes were designed to be occupied by healthy, agile adults. Most homebuilders did not take into consideration the age-related conditions each of us face as we mature. Therefore most homes do not accommodate the significant changes that occur with age such as those mentioned above.
There are many areas to consider when one plans to make modifications for Retirement or “Aging in Place”. Here are a few to consider:
Bathroom: Zero entry (roll-in) or low-threshold shower units. Grab bars placed appropriately for your specific needs around the shower and water closet. Lever faucets and faucet mixers with anti-scald valves. Turn around and transfer spaces for walker or wheelchair. Wider doorways (36″ minimum).
Kitchen: Cabinets with pull-out shelves and lazy susans. Easy to grasp cabinet knobs. Cooktops with front controls. Side-by-side refrigerators. Task lighting under cabinets. Variety in counter top heights, some as low as 30 inches.
General: Ensure that one entry has no steps and at least one exterior entry is a minimum of 36 inches wide. Levered doorknobs instead of conventional knobs. Large-view programmable thermostats. Non-skid flooring. Peep holes at a lower height. Rocker switches and dimmers that can be touched instead of “switched”. Electrical outlets placed higher and light switches that are relocated lower. Increased lighting throughout the home. Installation of a personal medical response device.
Be sure to hire only licensed and insured contractors. Contractors who are “Certified Aging in Place Specialists” (CAPS) have received special training in accommodating seniors and those with disabilities. A CAPS contractor has solutions for typical access and comfort issues facing today’s seniors and can incorporate these solutions into your retirement remodeling project. A CAPS contractor can combine aesthetically pleasing elements with functional requirements that together produce a final product that has the right balance of comfort, luxury, and accessibility.


