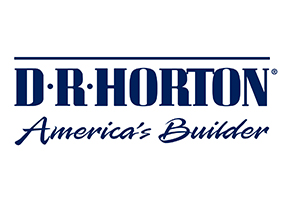Wellington
Video
Gallery
 At D.R. Horton, we have just what you’ve been looking for. These houses feature our trademark quality, open-concept designs, and attention to every last detail. It’s this dedication to homeowners like you that has made us the #1 home builder in America since 2002.
At D.R. Horton, we have just what you’ve been looking for. These houses feature our trademark quality, open-concept designs, and attention to every last detail. It’s this dedication to homeowners like you that has made us the #1 home builder in America since 2002.
We have over three decades of experience designing and building homes that meet your specific needs, and in these new communities you’ll see that reflected in the convenient floor plans, energy efficient features, and beautiful interior and exterior details.
Community Information
Wellington is a D.R. Horton – Tradition Series community of new homes in Browns Summit, North Carolina. The peace and quiet of this community belies the fact that it is only minutes from the shopping, dining, cultural, and work opportunities of downtown Greensboro and the surrounding area. Both single-level ranch homes and 2-story homes are available, meaning there is floorplan to suit most any lifestyle. A community pool and clubhouse is planned, so you’ll never want to leave your own neighborhood. When you do leave, however, you’ll enjoy having Bryan Park with its golf courses and other amenities just around the corner. You’ll also have easy access to downtown Greensboro.
All D.R. Horton homes include our America’s Smart Home® Technology, which allows you to monitor and control your home from your couch or from miles away and connect to your home with your smartphone, tablet, or computer.
Features:
Now Selling!
Homes from the Mid $300’s
- New single-family home community in Browns Summit, NC
- 5 Floorplans with ranch and 2-story homes
- 1,764 – 3,108 sq. ft.
- 3-5 Bedrooms / 2-3.5 Baths
- 2-car garage
- Stainless steel appliances
- Granite countertops and ceramic tile backsplash in kitchen
- Quartz countertops in bathrooms
- Large 1/2 acre+ homesites
- Open floorplans with fireplace option
- Pool and clubhouse
- Wonderfully rural Browns Summit
- Easy commute to Greensboro & Eden
- Close to Bryan Park Recreational Park
- America’s Smart Home® Technology included with every home
Directions:
From Greensboro:
Take US-29 N/N Ohenry Blvd. to the Reedy Fork Parkway Exit. Turn left onto Reedy Fork Pkwy. Turn right onto Summit Ave. Keep left to continue on Brown Summit Rd. Turn left onto NC 150 W. Turn right onto Fairgrove Church Rd. Turn left onto Bevill Oaks Rd. Turn Right onto Burfield Place.
08/30/2024




















